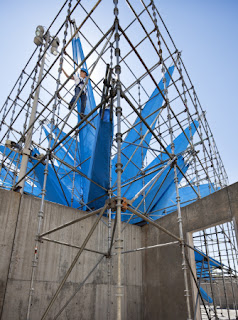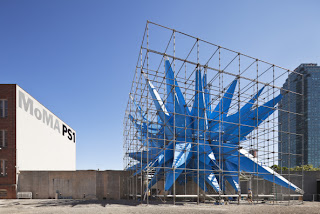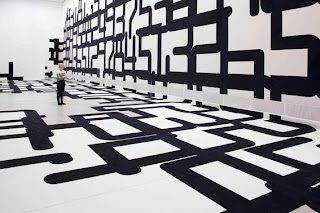The architecture of Terunobu Fujimori - houses with real dandelions or
leeks planted on the roof, a tea room like a bird house perched on tall
tree trunks with the bark still attached - is extremely original. It
combines new concepts quite different from those of conventional
architecture with a sense of nostalgia that evokes memories of a distant
past. The modernist architecture of the 20th century was functional
and based on science and technology. It excluded a relationship with
nature or historical and regional qualities and adopted an
"international style," universal qualities that were thought to apply
around the world and were promoted as the main direction of new
architecture. Because of its mechanical, artificial, mass-produced
look, however, modernist architecture took away the human face of the
city. At a time when contemporary architects were engaged in a
trial-and-error attempt to overcome the contradictions in this style as
they groped toward the future, Fujimori was designing "architecture that
advances toward the past," incorporating things that had been rejected
by modern architecture, including traditional techniques surviving in
rural areas. Fujimori's architecture is international but vernacular.
It is not tied to any particular stylistic category but goes back to a
time before there were nations, national peoples, and architectural
styles. He participates personally in the construction process with the
Jomon Company, a group made up of friends and benefactors.
Terunobu Fujimori & Nobumichi Oshima, Teahouse Tetsu, 2006.
Photo: Masuda Akihisa.
Terunobu Fujimori & Nobumichi Oshima, Teahouse Tetsu, 2006.
Photo: Masuda Akihisa.
text from operacity.jp















